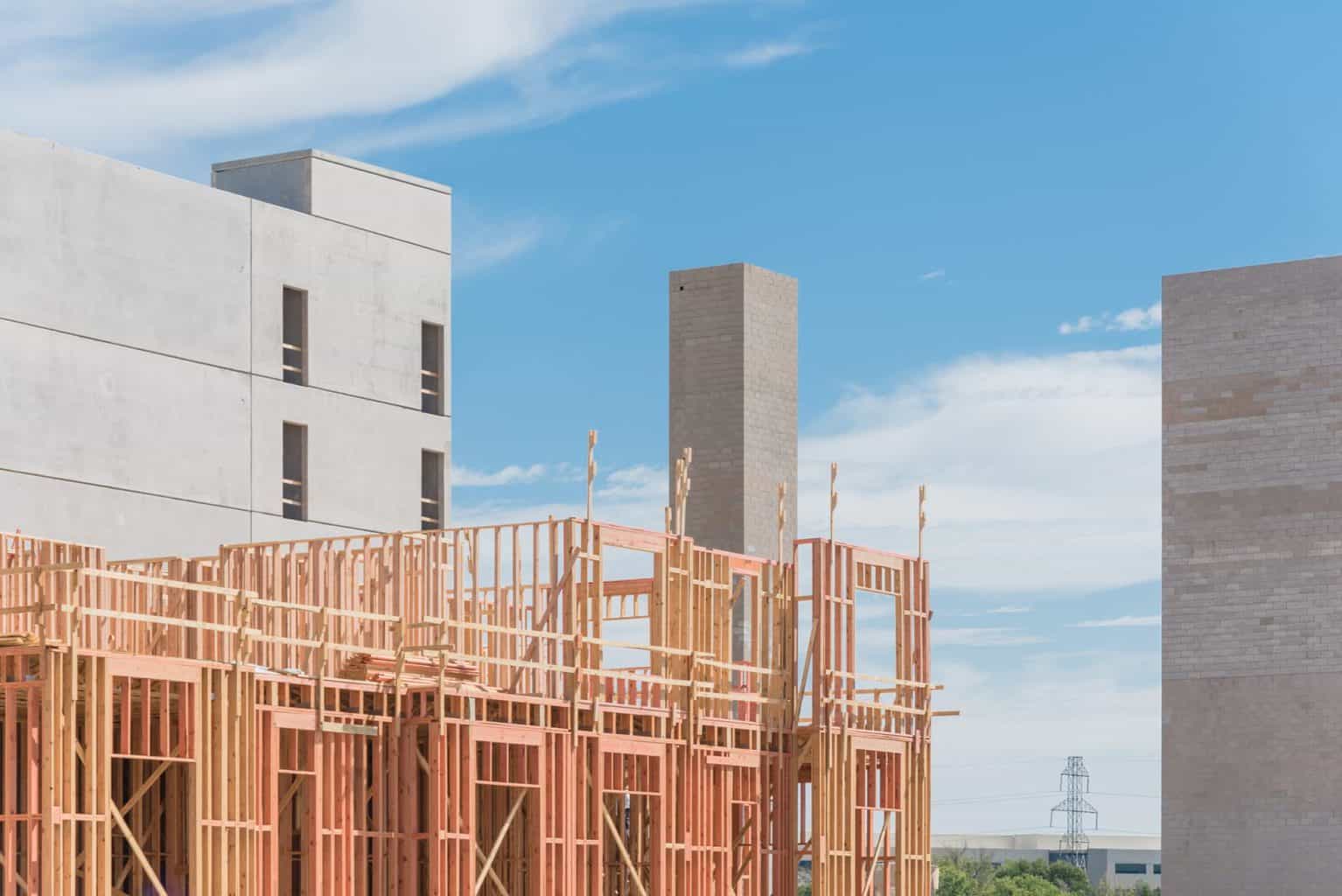Today, contractors can use several different construction methods to complete a project. Some buildings rely on materials that have been used since antiquity, while others rely on cutting-edge technology and design techniques. But what is the best construction method?
The best construction method for most projects is frame construction. It’s the traditional building method around a wooden or other support structure. Modular buildings and constructing buildings piecemeal offsite is also growing in popularity but still has some shortcomings.
In this article, you’ll learn how frames become buildings and how to construct multi-story buildings offsite. If you ever wondered how buildings were made — and how they may be made in the future, keep reading.
Frame Building: The Most Common Construction Method
Today the great majority of buildings start with a frame. The “frame” can be anything from the network of girders underpinning a skyscraper to the rafters holding up your outbuilding. In a stick frame building, both interior and exterior walls bear weight. Frame buildings can be constructed in many architectural styles and with different materials.
Wood Framing
Since ancient times, wood remains the most commonly used material in construction today. Floor, walls, roof, and stairs are assembled upon the wooden skeleton of 2 x 4 or 2 x 6 studs spaced 16-24 inches (40.64-60.96 cm) apart. Carpenters erect the frame, then use plywood or fiberboard sheathing to cover the studs for exterior and interior walls.
Once the wood frame and sheathing are constructed, the exterior can be finished with siding and masonry. Plywood sheets laid atop parallel 2 x 8 joists form the flooring. Other contractors install windows, doors, and roofing. Wood is relatively inexpensive and easy to modify on-site.
Contractors are familiar with working in wood-frame construction. Because wood-frame remains the standard residential building style, it’s easy to find experienced carpenters and subcontractors for installing electricity or plumbing.
But though wood-framed buildings remain popular, wood framing comes with some disadvantages. Wood is susceptible to rot, mildew, and infestation by termites and carpenter ants. It’s also prone to shrinkage and warping. And, of course, wood is flammable.
Light-Gauge Steel Framing
Where wood-framed houses require carpenters to cut the wood to size at the job site, steel components arrive precisely sized. Light-gauge steel comes on the site customized, punched, and ready to assemble. Instead of saws and nail guns, a contractor framing with light-gauge steel only needs a screw gun.
Light-gauge steel’s greater tensile strength allows greater spacing between vertical studs and provides more structural strength than dimensional lumber. Galvanized steel frames last longer than wood. Though fire will weaken light-gauge steel framing, the steel won’t catch fire like wood. Neither is it susceptible to mold or insects.
But light-gauge steel is also more thermally conductive than wood. The insulation value of walls can be reduced by as much as 50% when steel studs are used. You’ll need to make sure your walls are properly insulated.
Having properly-sized and cut steel parts delivered to your job site saves time. But if one of those steel parts is not precisely measured, your only option is to send it back to the workshop. You don’t have the options of cutting, rejoining or otherwise adjusting your beams on the fly as you can with wooden boards.
Concrete Framing
In a concrete framed building, concrete beams and columns hold up concrete slab floors. A mesh of reinforcing steel bars, or rebars, gives the dry concrete extra tensile strength and support. Concrete frames can be poured into almost any form, or concrete blocks can be connected with mortar and rebar.
Perhaps the main objection to concrete framing is aesthetic. Most people see concrete buildings as large, intimidating, and ugly. Although some architects have praised concrete’s aesthetic possibilities, their school of work became known as Brutalism and is largely connected today to prisons, garages, and housing projects.
A growing number of builders are relying on insulating concrete forms (ICFs). An ICF consists of two cast-in-place concrete panels. Sandwiched between them lie rigid foam panels that serve as additional thermal and acoustic insulation. Residential homes built with ICF can be constructed in a wide variety of styles.
While concrete begins hardening in hours, it may be weeks before a poured concrete structure reaches its full strength. Concrete is also considerably more expensive per square foot than a wood-framed building.
Modular Construction: Assembled Homes
While most buildings start with a frame, a growing number of developers are shipping pre-built modules to construction sites and assembling them there. Multi-story apartment buildings, hotels, and commercial sites are put together one module at a time.
By constructing modules in a controlled environment, workers no longer have to worry about weather delays. They can build their modules through rain, snow, or heat waves. And because modules arrive pre-equipped and pre-built, fewer building materials are left on the site to tempt thieves.
Modular construction is faster and more efficient but offers less room for creativity. Your modules must be built at a transportable size and weight. Clients must make their choices on fixtures and decor from a few standardized options. (On the bright side, this means you deal with fewer last-minute design changes).
Shipping modules from the factory to your construction site can quickly become a logistical nightmare. The entire route must be carefully planned. Road closures or traffic accidents can leave you delayed for hours. A misjudged turn or overpass can damage a module and set your project back weeks.
Getting approvals for modular construction can be challenging since many municipalities still dislike modular buildings, and many trade unions consider modular construction a threat to their livelihood. And financing can be challenging, thanks to the faster construction timelines and greater up-front costs.
Conclusion
Basic knowledge of the different construction methods will help you place bids, deal with subcontractors, and understand your other development options. But wood-frame construction’s flexibility, familiarity, and reasonable costs make it the best construction method for most situations.

